Lurengo BOUTIQUE hotel and spa: INteriors
Year: 2023
Project: Architect Daniele Pronzini+ Studio Branca
In collaboration with SICIS and New Line
The images showcase the Hotel Boutique and Spa's interiors, situated in Lurengo.
This project involves revamping a historic hotel pension in Lurengo dating back to the early 1900s. The aim is to create a contemporary accommodation facility that harmonizes with the local tourism scene while also upholding the building's traditional architectural charm.
The property's interiors have been thoughtfully redesigned to provide guests with an unforgettable experience, featuring a restaurant, a luxurious spa, and a range of beautifully appointed rooms and suites.
Modeling and Viz: Daniela Russo, Mirco Tosti
© Daniela Russo
No parts of the visualization may be used without prior written permission.
No parts of the visualization may be used without prior written permission.
The green room
Ligthing: Drop Wall Sconces_Sicis
Furniture: Hug bed without headboard_Sicis
Owen Round Side Table with diamond black finishing_ Sicis
Lipari outdoor chair_Sicis
Filicudi Outdoor side Table _Sicis
Bath tub Ellisse L_Disenia
Taps: Emporio _GESSI
Floors: Fior di bronzo_ FIEMME
porphyry_Kronos
Vitrite slab in the shower
The Restaurant
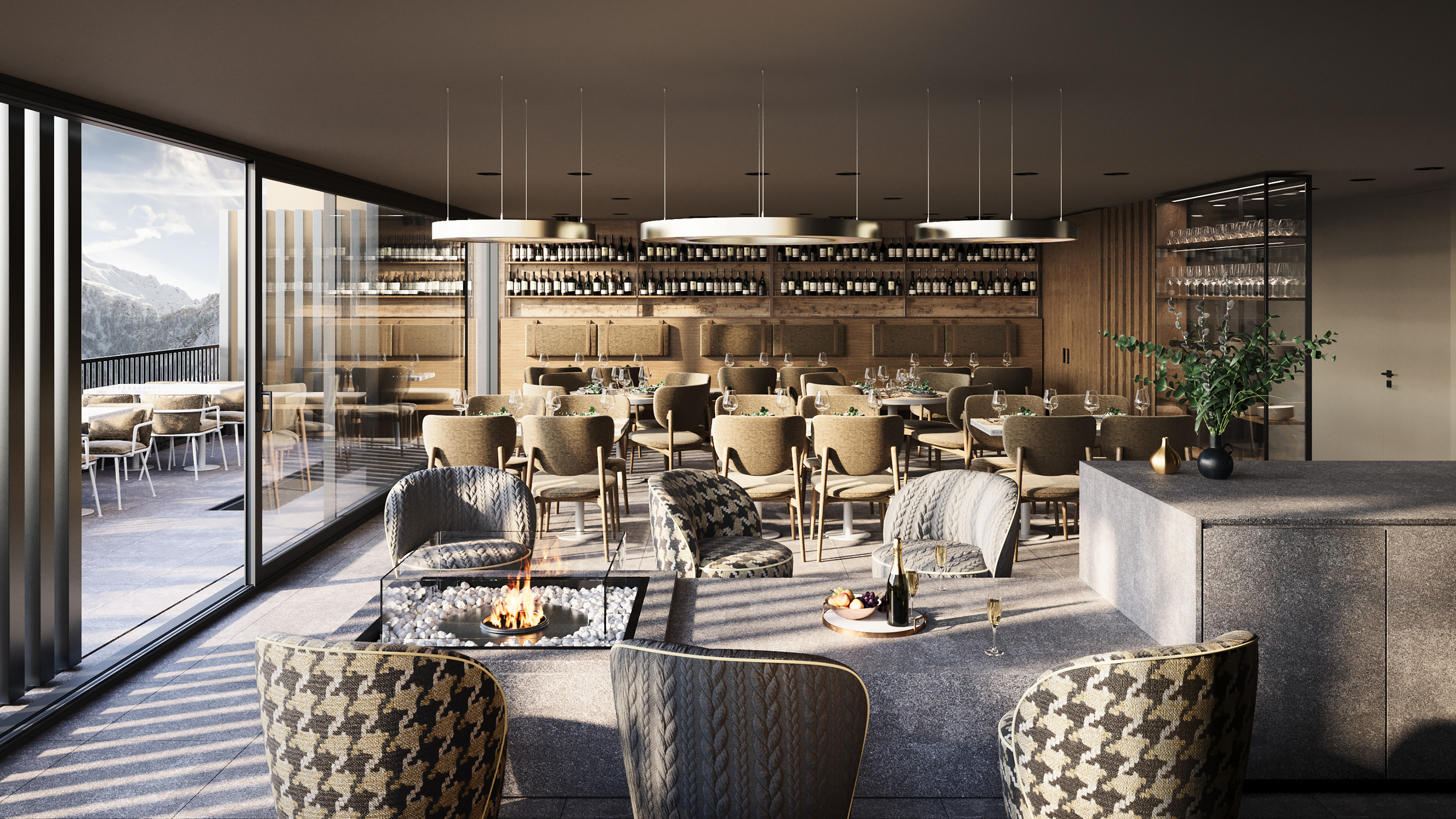
Ligthing: Gemma Ring_SICIS
Furniture: Celebrity Armchair_Sicis
Thea chair_ Sicis
Lipari outdoor chair_Sicis
M58 Table _Sicis
Floors: porphyry_Kronos
Backlit Vitrite slab for the counter
The Spa
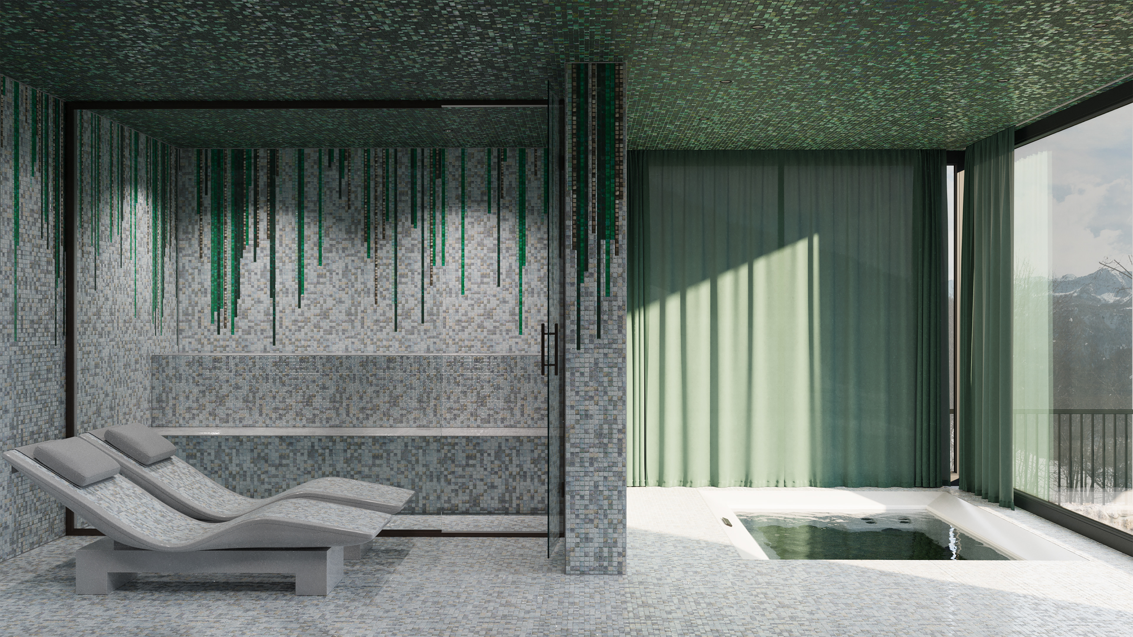
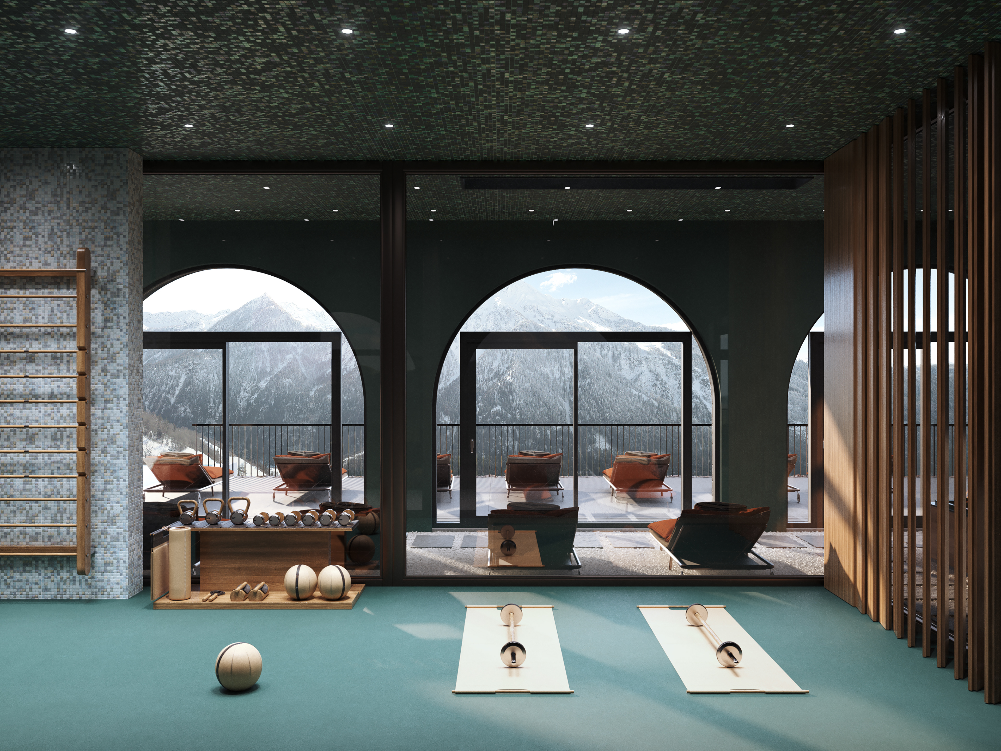
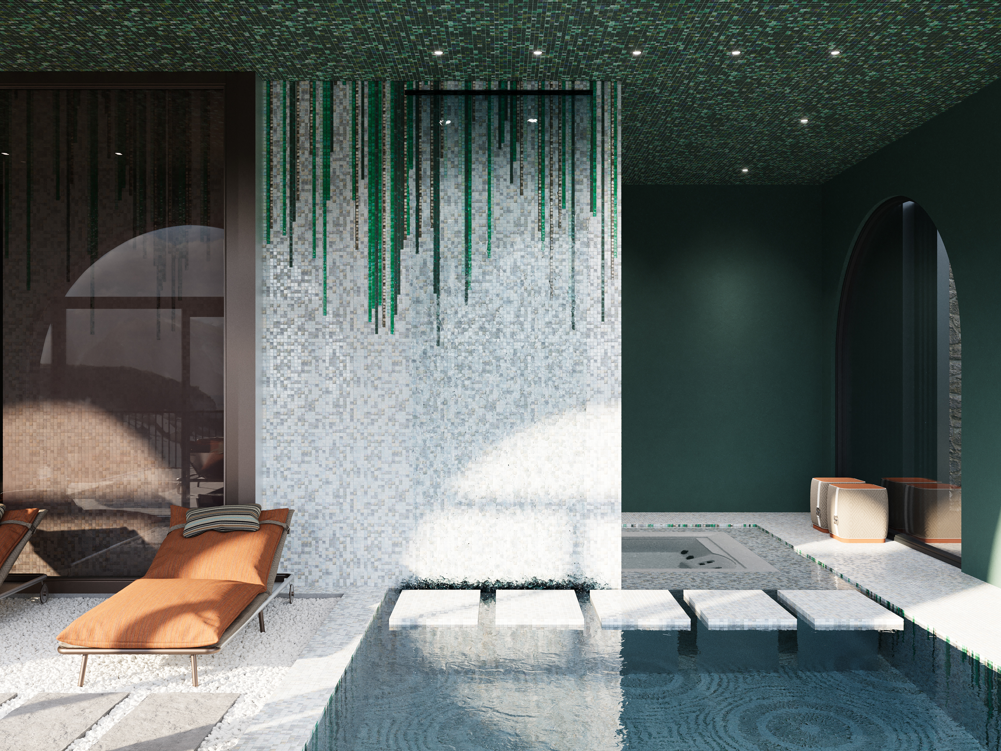
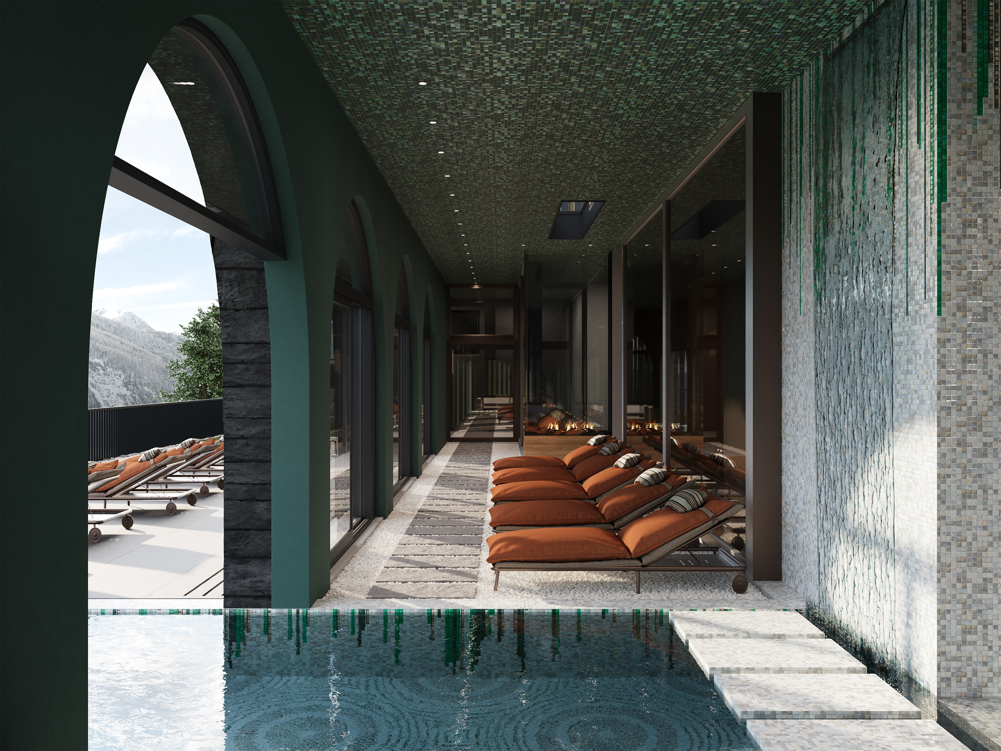
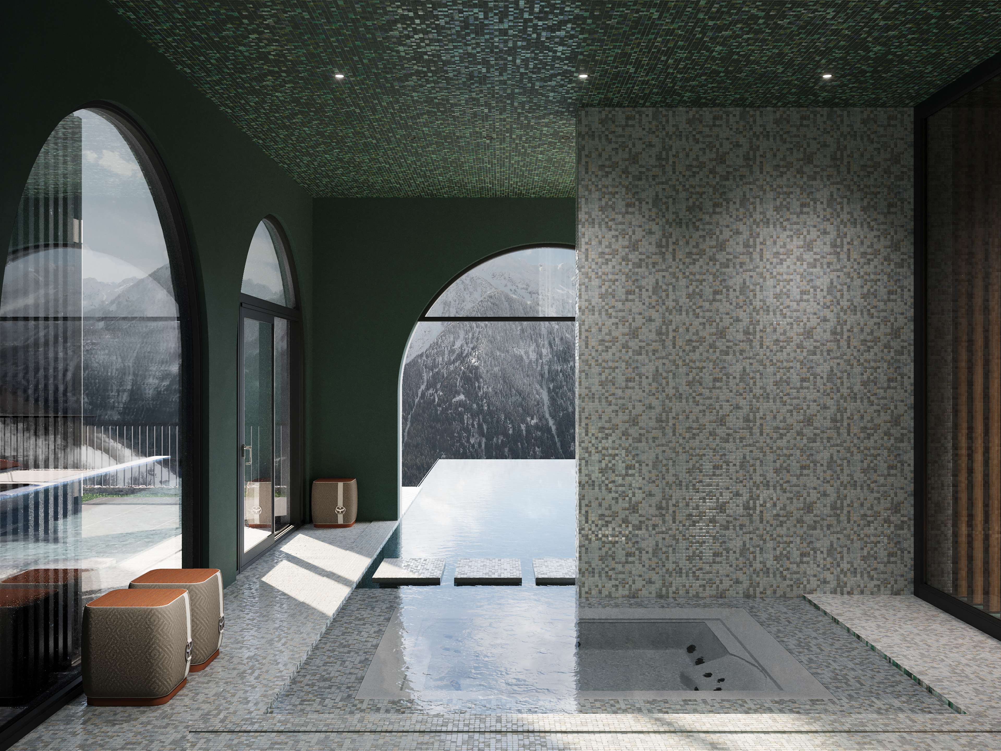
Furniture: Lipari outdoor sunbed_Sicis
Salina outdoor pouf _Sicis
Floors and walls: mosaics